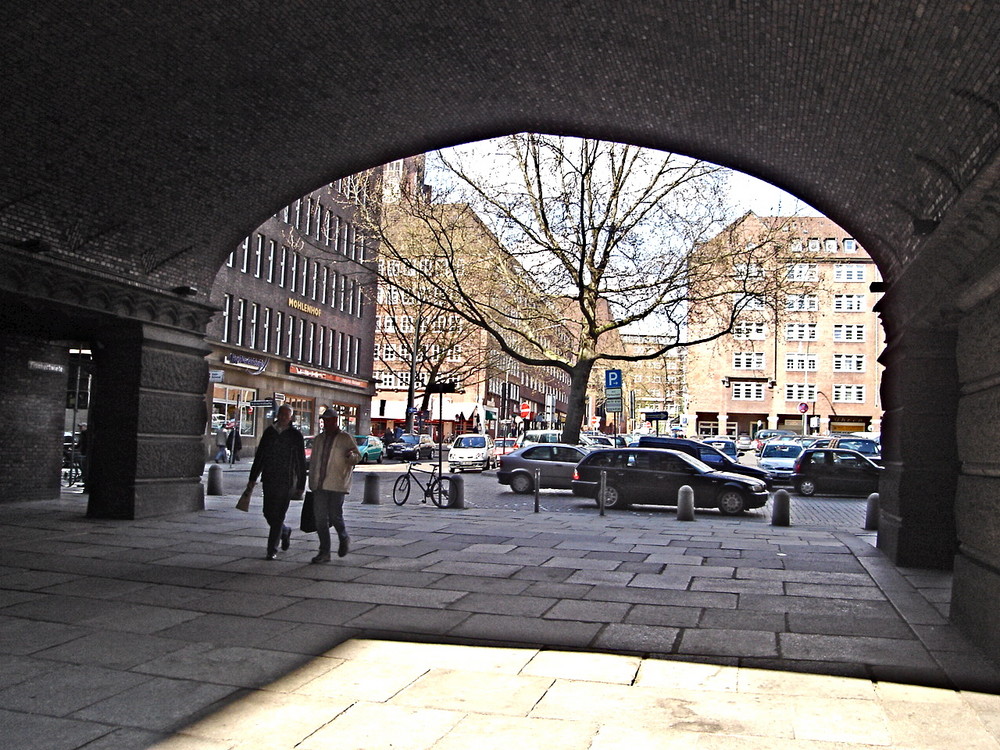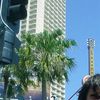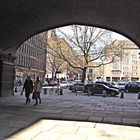From Darkness...
The arched walkway at the Chilehaus, Hamburg, Germany.
Many subtle and overt gothic-style details depict an expressionist re-emergence from an economic decline and future prosperity.
Höger said about his Chilehaus: "Gothic-dynamic is his mental value. Yes gothic is (in) this building although there is not one laced arch. The main dimension of the corpus is horizontal and it points into the vastness; but its being is upright victorious over those horrible times."
From the UNESCO World Heritage Site: -
"...The foremost of these buildings is unquestionably the Chilehaus, built by Fritz Höger in 1922-24. It is the dominant and outstanding building of the Kontorhaus District - a masterpiece of German clinker expressionism and at the same time a symbol of the development of the inner city area of Hamburg as a commercial centre.
Fritz Höger accepted the commission for the new Kontorhaus project for Henry B. Sloman, a Hamburg merchant and banker who successfully engaged in the nitrate trade with Chile. Höger drew up his plans for the building to make full use of two irregularly shaped plots of land, separated by a narrow street (Fischertwiete) running between them, on the line of the Wandrahm Bridge which formerly connected the Speicherstadt and the Kontorhaus District; he designed the building to span the street, widening it to create an internal courtyard with the main entrances to the Kontorhaus. This massive and long-drawn-out 10-storey building is constructed on a reinforced concrete frame (internal pillars and floors). The outer walls are made of the typical dark-red to violet fired "clinker" bricks that are characteristic of brick expressionist style, and connected to the reinforced concrete core as the load bearing structure. The building as a whole is oriented from west to east, giving it a slender profile following the existing line of the street, and boldly drawn together to a point in the east, completely filling the acute angle at the end of the site. This tip is formed by a straight flank and a curved flank, coming together like the prow of a ship - a unique and spectacular effect, enhanced by the creation of a free space in front of it.
The Chilehaus is characterised by a surge of expressionist dynamism featuring a whole range of exterior views, plus views into courtyards and beyond them; it is all integrated in the historic street pattern, spanning the Fischertwiete which runs through it, and fitting into the office building environment that subsequently emerged. That was very much Fritz Höger's intention in his exterior design - the ground-floor base with its arches, and the cantilevered platforms with the four stepped-back upper storeys, are tightly structured by closely positioned clinker piers. The entrance arches tower like city gates over the Fischertwiete, underscoring the location of the Kontorhaus between city centre and port; they are decorated on the city side by ceramic-clad arcades rising up to the full height of the base of the building, decorated with ornaments and figures by Richard Kuöhl. The Chilehaus has a total of three entrance halls and staircases which, following Hamburg's Kontorhaus tradition, are designed as semi-public spaces decorated with elaborate craftsmanship, especially in their ceramic ornamentation. ..."
http://whc.unesco.org/en/tentativelists/1367/










Richard Grosser 29/03/2010 3:54
English Translation:"Beautiful photo - perhaps by the sun in the courtyard through a little too bright front. Here you can see the archway to Burchardplatz 'of Fischertwiete which runs through the application' = jenfalls says my Google translator! Greeting SG."
Response:
Many thanks! I used Photoshop to reveal the classical brickwork in this Arch which was in heavy shadow... hence the light is very bright in the foreground ...which I didn't disguise.
Best wishes, :-R